At The Stylesmiths, we understand that a meticulously designed floor plan is the foundation of any successful interior design project. For us, it’s more than just a layout; it’s the blueprint for creating spaces that are not only functional but also visually stunning. From optimising flow to making the most of every corner, our floor plan designs are key to crafting home interior design that work seamlessly for our clients.
The first step in our process is getting to know you. Whether you’re a growing family, a busy professional, or someone who loves to entertain, your floor plan should be a reflection of how you live. We delve into your daily routines, hobbies, and priorities, ensuring the design aligns with your lifestyle.
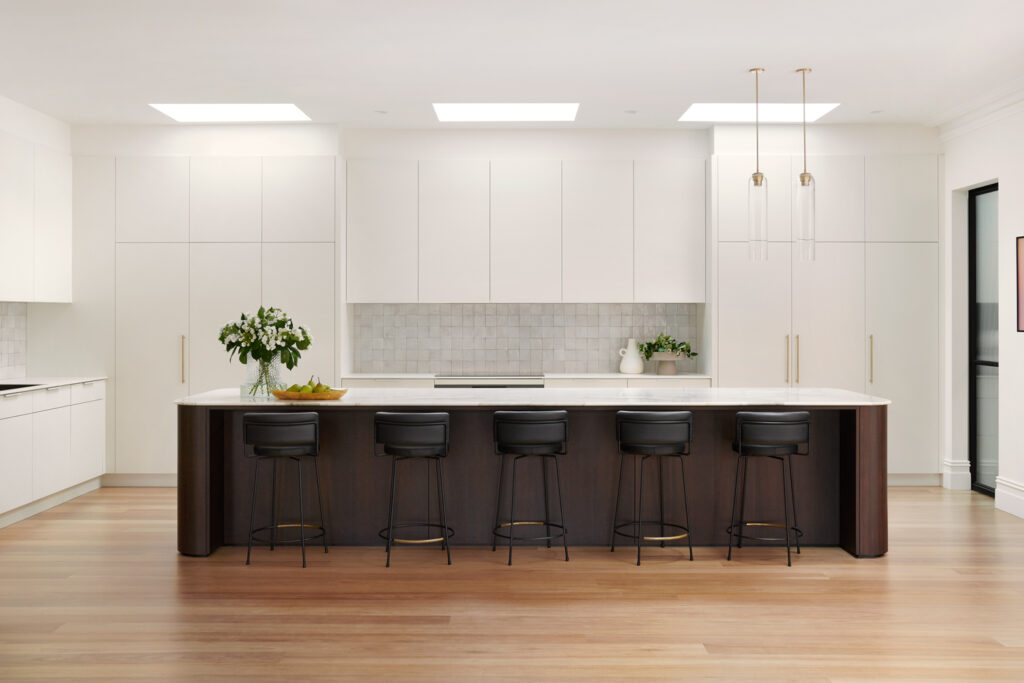
Optimising flow and functionality is at the heart of effective floor plan design. We thoughtfully arrange rooms and circulation paths to ensure smooth movement and convenience throughout your home. By positioning key areas, like the kitchen and living spaces, in intuitive locations, we create layouts that feel natural and efficient.
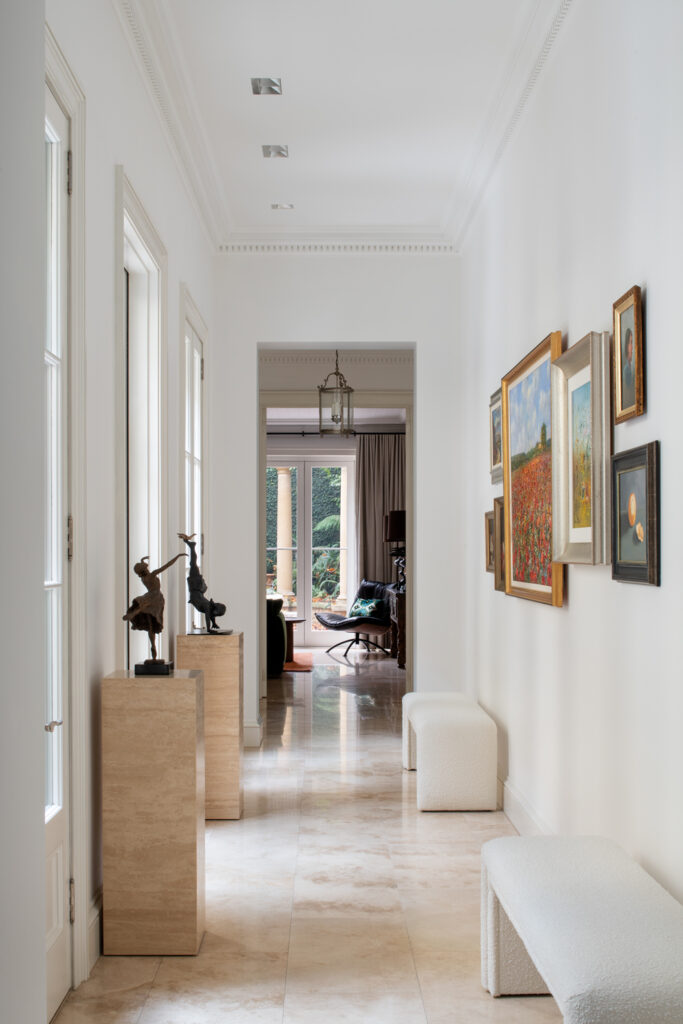
The Stylesmiths know the importance of striking the right balance between open areas and defined spaces. Open plans enhance connectivity and natural light, while defined spaces provide privacy and structure. We design with this balance in mind, crafting interiors that are open yet purposeful, ensuring every space serves its intended function.
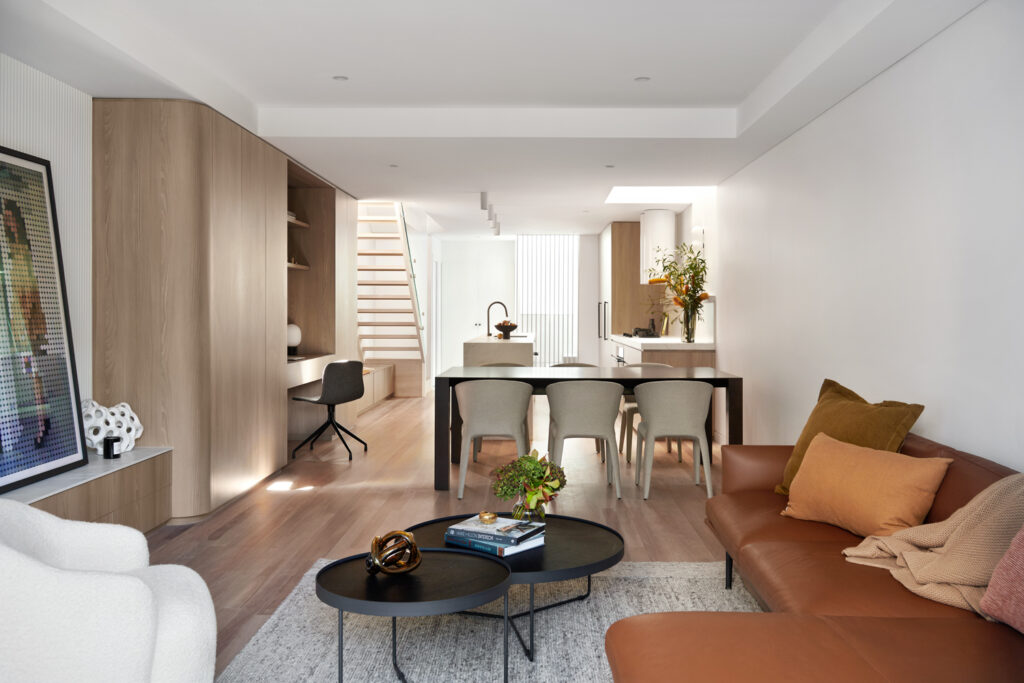
Modern living demands spaces that can adapt as your needs change. Our floor plans are designed with flexibility at their core, allowing you to reconfigure rooms or adjust layouts as your lifestyle evolves. This might include multi-purpose rooms or versatile storage solutions that can grow with you.
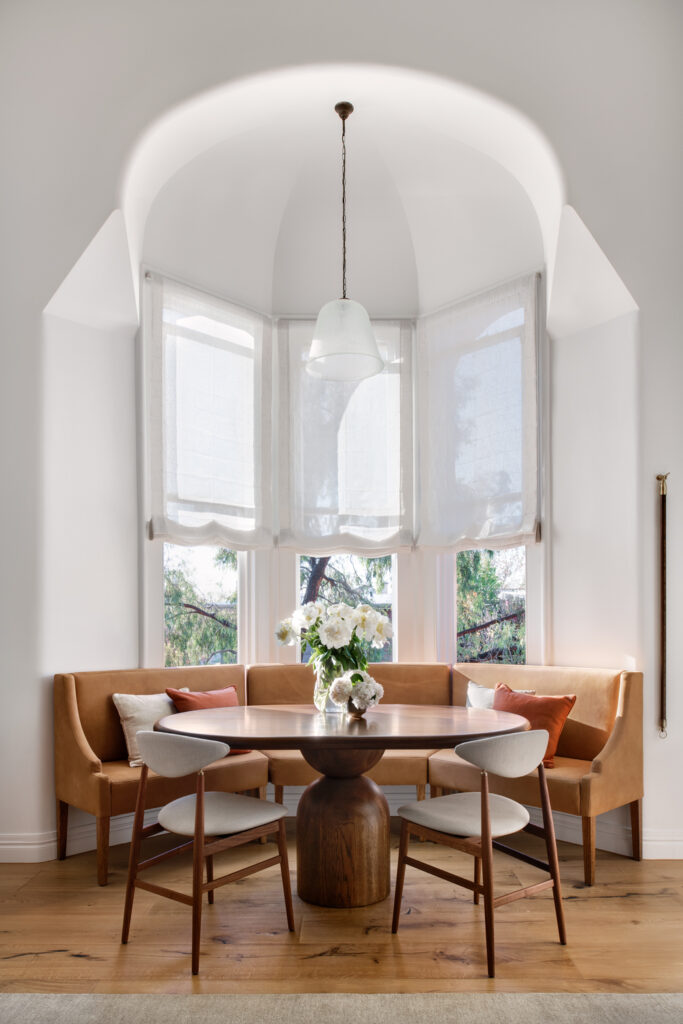
Efficiency is key in our design philosophy. We make the most of every square metre, incorporating clever storage solutions and maximising natural light. This approach ensures no space is wasted and that every room feels both spacious and functional.

While functionality is crucial, aesthetic appeal is equally important. We ensure that the floor plan complements the overall design aesthetic of your home interior. This involves aligning architectural elements, coordinating furniture layouts, and integrating design features that create a visually harmonious space.
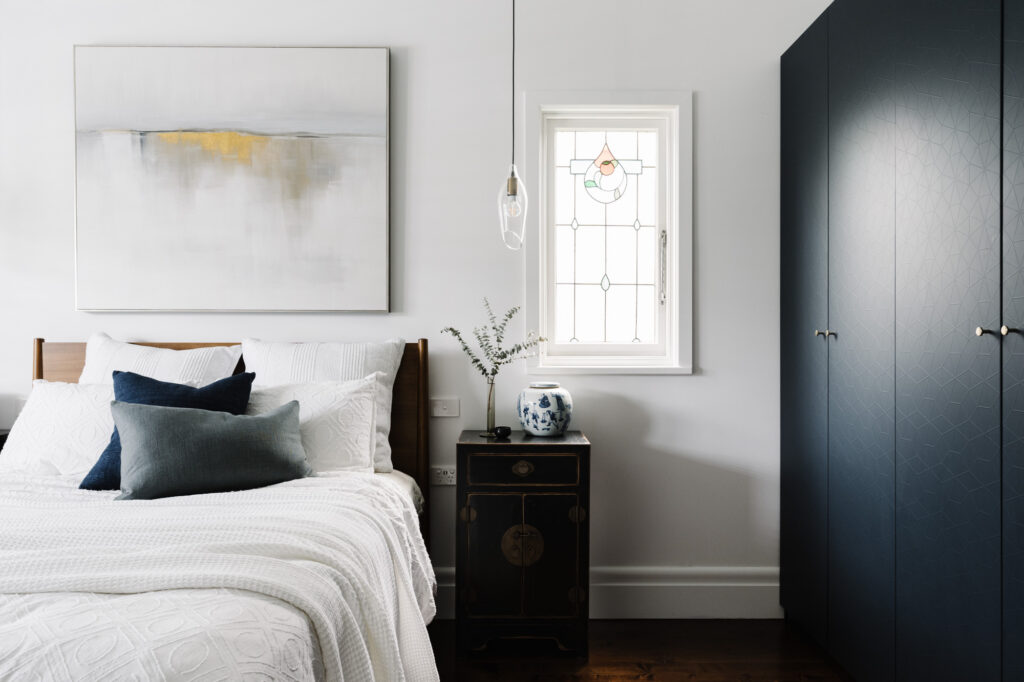
Floor plan design also involves considering practical aspects like plumbing, electrical wiring, and structural elements. The Stylesmiths collaborate closely with contractors and engineers to ensure the design is not only beautiful but also technically sound. This attention to detail helps prevent issues and ensures a smooth build process.
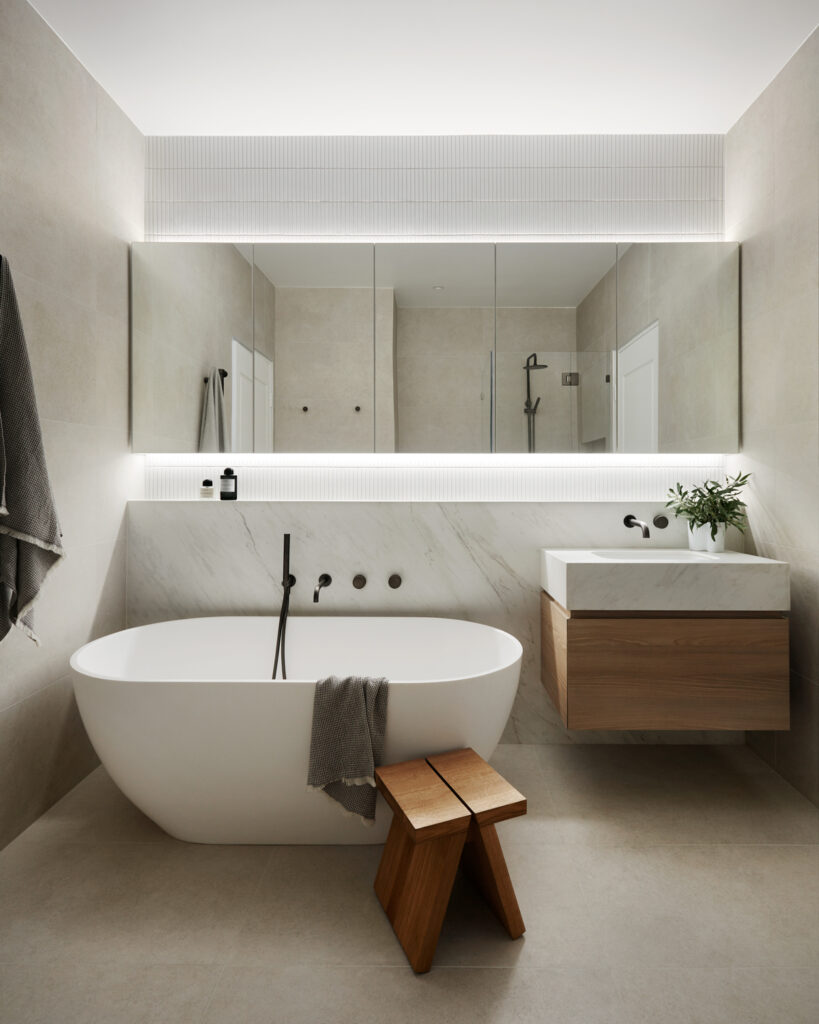
Our floor plan design process is a collaborative journey. We work closely with you, iterating on designs and making adjustments based on your feedback and preferences. This ensures the final layout is perfectly tailored to your vision and needs.
At The Stylesmiths, we craft floor plans that are both functional and beautiful. By understanding your lifestyle, optimising flow, and balancing open and defined areas, we create layouts that elevate your living experience. With a focus on efficiency, flexibility, and aesthetic appeal, every detail of your home’s interior design supports the overall vision.